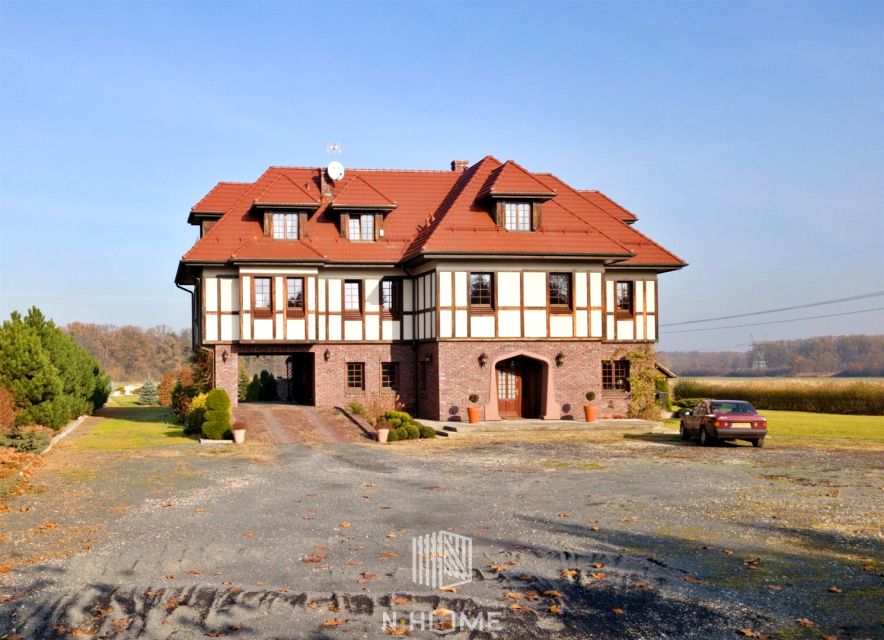ENGLISH BELOW
Informacja dla klientów z Ukrainy - oczekiwanie na zgody na zakup gruntu nie stanowią problemu dla sprzedającego.
Zapraszam Państwa na wirtualny spacer po wyjątkowym domu rezydencjonalnym pomiędzy Środą Śląską a Legnicą gmina-Prochowice, Kawice.
Dom wybudowany w 2016 roku wg. indywidualnego projektu na działce o powierzchni 1,5 ha!
Do domu prowadzi aleja obsadzona drzewami tworząc naturalny dystans od drogi. Działka w większości nie jest zagospodarowana i pozwala na duże możliwości aranżacji dla nowego właściciela. W pełni zakończono prace z tyłu budynku tj. taras, basen 8x3m, trawnik oraz budynek gospodarczy (warsztat, drewutnia) Pozostały teren można zabudować czy to garażami dodatkowym budynkiem gospodarczym lub przeznaczyć na efektowny ogród.
Dom zbudowany z Porothermu, obłożony klinkierem z imitacją muru pruskiego, dach wielospadowy, dachówka karpiówka. Do wykończenia pozostały jedynie przednie tarasy.
Dom - 300m 2 składa się z 3 kondygnacji podzielonej na następujące strefy:
parter - hol połączony z salonem z którego prowadzi wyjście na taras, a pośrodku znajduje się efektowny 2-stronny kominek, z tej części przejdziemy do jadalni połączonej z kuchnią i spiżarnią. Dodatkowo na parterze znajdziemy łazienkę oraz kotłownię połączoną z pralnią. Poza głównym wejściem mamy jeszcze boczne które prowadzi bezpośrednio pod wiatę gdzie można zaparkować samochód.
Piętro 1 - obecnie podzielone na 2 strefy: strefa 1 to duży gabinet, świetnie doświetlony oraz toaleta, strefa 2 to część prywatna właścicieli na którą składa się pokój telewizyjny, duża sypialnia główna z łazienką oraz 2 garderoby.
Piętro 2 - znajdziemy tu pokój gościnny oraz łazienkę z sauną a także kolejne 2 sypialnie połączone wspólną dużą łazienką.
Wnętrza budynku są w pełni wykończone wysokiej jakości materiałami, jedynym elementem, który nie został wykonany to oświetlenie dzięki któremu nowy właściciel nada ostateczny szlif wnętrzom.
Dodatkowe informacje: dom ogrzewany jest gazem, wybudowano studnie głębinową, kanalizacja sieciowa, klimatyzacja w pokoju telewizyjnym, internet radiowy-niebawem światłowód. Szybki dojazd do Wrocławia i Legnicy, spokojna okolica, tereny rekreacyjne. Dom do wydania w krótkim czasie.
Więcej zdjęć na naszej stronie. Dodatkowych informacji udzielam telefonicznie
Zapraszam na wizytę w tej wyjątkowej nieruchomości po wcześniejszym ustaleniu terminu spotkania.
Zapraszam na prezentację.
Oferujemy pełne wsparcie przy uzyskaniu finansowania na zakup nieruchomości
*Prezentowana oferta nie stanowi oferty handlowej w rozumieniu Art. 66 par. 1 Kodeksu Cywilnego, a dane w niej zawarte mają charakter jedynie informacyjny i mogą ulec zmianie.
=
Information for Ukrainian clients - waiting for approvals to purchase the land is not a problem for the seller.
I invite you to take a virtual tour of this exceptional residential house located between Środa Śląska and Legnica, in the municipality of Prochowice, Kawice. The house was built in 2016 according to an individual design on a 1.5-hectare plot. An avenue lined with trees leads to the house, providing a natural distance from the road. The majority of the plot is undeveloped, offering ample possibilities for landscaping according to the new owner's preferences. The work has been completed at the back of the building, including the terrace, an 8x3m swimming pool, lawn, and an outbuilding (workshop, woodshed). The remaining area can be used for additional buildings such as garages or designed as an impressive garden.
The house, constructed with Porotherm blocks and cladded with brick resembling Prussian masonry, features a multi-pitched roof and Karpiówka roof tiles. Only the front terraces require finishing.
The 300m2 house is spread over three floors, divided into the following zones: Ground floor - a hallway connected to the living room with a two-sided fireplace and access to the terrace. The dining room is connected to the kitchen and pantry. Additionally, the ground floor includes a bathroom and a utility room combined with a laundry room. Besides the main entrance, there is a side entrance leading directly to a carport.
First floor - currently divided into two zones: Zone 1 consists of a spacious, well-lit office and a toilet, while Zone 2 serves as the private area for the owners, comprising a TV room, a large master bedroom with an en-suite bathroom, and two walk-in closets.
Second floor - a guest room, a bathroom with a sauna, and two bedrooms connected by a shared large bathroom.
The interior of the building is fully finished with high-quality materials, with the only outstanding element being the lighting, which allows the new owner to give the final touch to the interior design.
Additional information: The house is heated with gas, has a deep well, is connected to the sewerage system, and features air conditioning in the TV room. Currently, there is wireless internet, but fiber-optic connectivity will be available soon. Quick access to Wrocław and Legnica, peaceful surroundings, and recreational areas.
The house can be handed over in a short period.
More photos are available on our website. For further details, please contact us by phone. You are welcome to visit this exceptional property after scheduling an appointment.
Join us for a presentation.
We offer full support in obtaining financing for the purchase of the property.
*Please note that the presented offer does not constitute a commercial offer within the meaning of Article 66 1 of the Civil Code, and the information provided is for informational purposes only and may be subject to change.
Oferta wysłana z systemu Galactica Virgo


